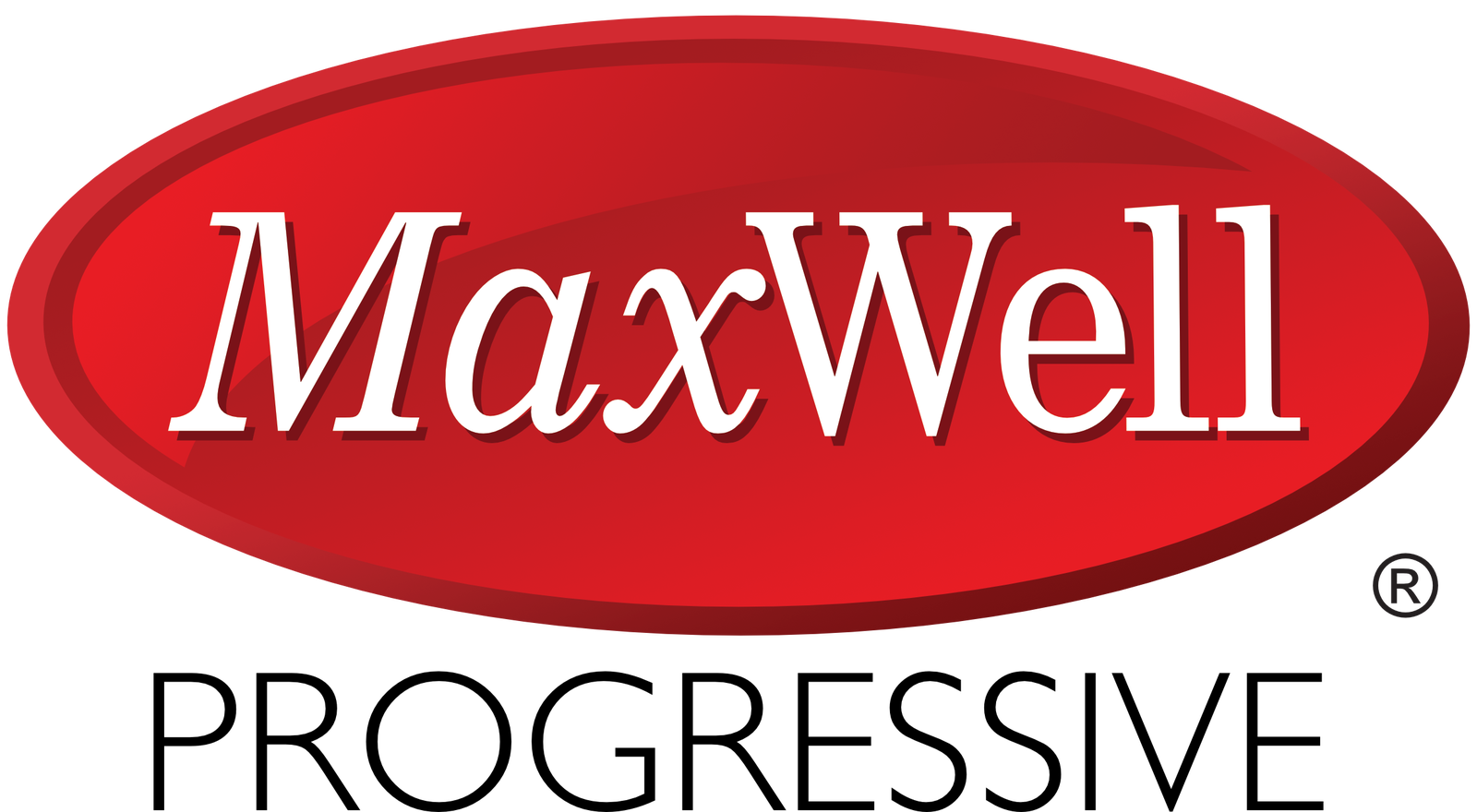STUNNING INFILL WITH 3143 DEVELOPED SQFT including a LEGAL 2 BDRM BSMT SUITE! This home is MOVE IN READY, all you have to do is pack your bags! The main floor boasts a huge open concept design featuring a spacious living rm w fireplace & flat screen TV included, massive dining area that can accommodate 10+ guests, chef's kitchen w loads of counter space & cabinetry fitted w high end appliances. Upstairs are three expansive bdrms including the primary with dbl WICs, make up counter & elegant ensuite. A 4 pc main bath & laundry rm complete this floor. The fully finished bsmt suite is exceptional. A spacious living rm, dining area, well appointed kitchen, 2 generous bdrms & full bath finish the space. FULLY LANDSCAPED W DECK, BLINDS, DBL GARAGE, 9' CEILINGS ON ALL 3 LEVELS! Too many upgrades to list! Centrally located w under 10 min commute to downtown, close to a variety of amazing restaurants, entertainment, public transportation, schools, parks the list goes on and on! Turn key must see gem!
| Address |
10701 152 ST NW |
| List Price |
$650,000 |
| Property Type |
Single Family |
| Type of Dwelling |
Detached Single Family |
| Style of Home |
2 Storey |
| Area |
Edmonton |
| Sub-Area |
High Park (Edmonton) |
| Bedrooms |
5 |
| Bathrooms |
4 |
| Floor Area |
2,160 Sq. Ft. |
| Lot Size |
4272.41 Sq. Ft. |
| Year Built |
2024 |
| MLS® Number |
E4397105 |
| Listing Brokerage |
MaxWell Progressive
|
| Postal Code |
T5P 1Z2 |
| Site Influences |
Back Lane, Corner Lot, Golf Nearby, Landscaped, Playground Nearby, Public Transportation, Schools, Shopping Nearby |






































