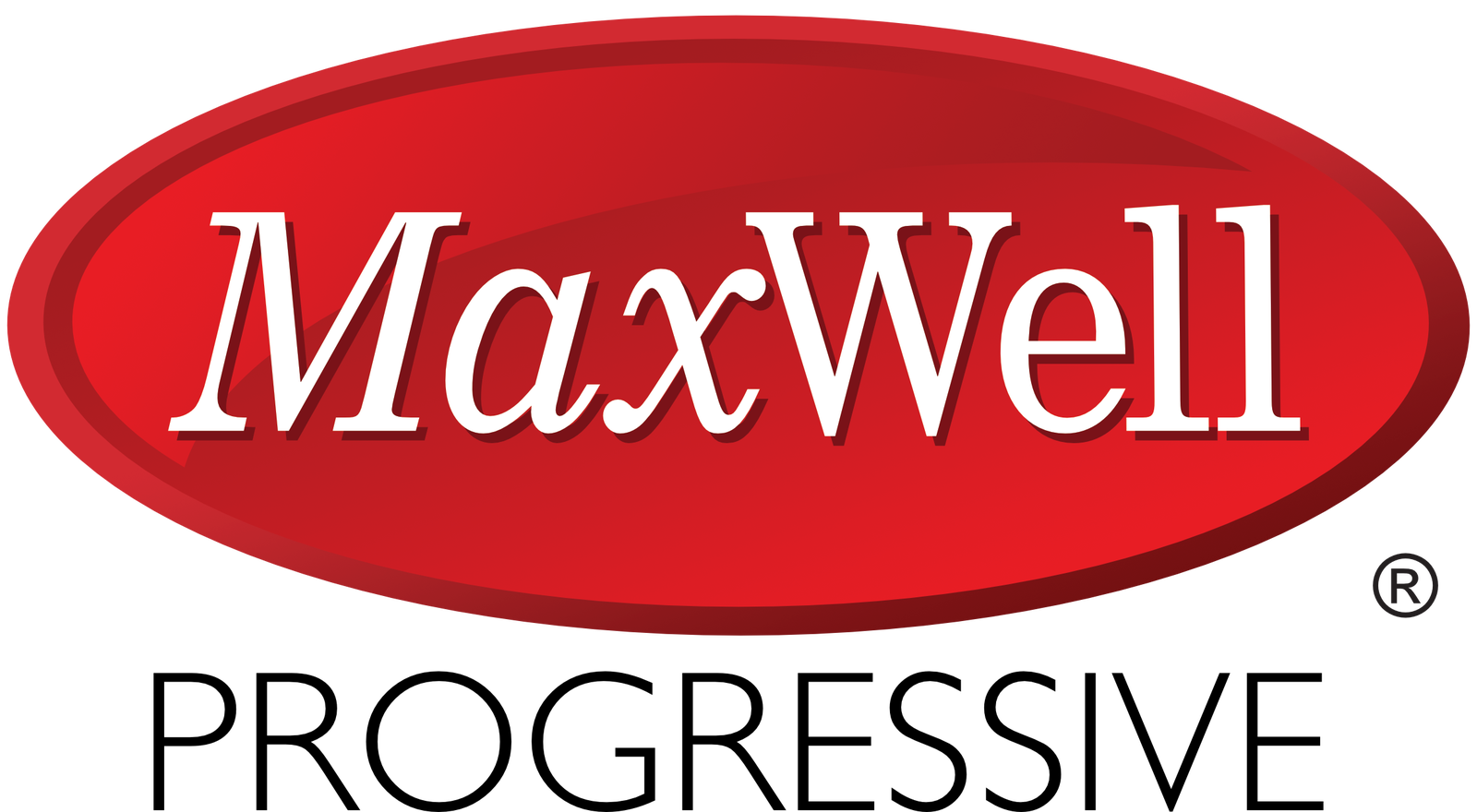Stunning 2629 sq.ft. 2-story home, in a quiet cul-de-sac with a south-facing yard backing a walking trail. The location features an abundance of greenspace, ponds, schools & shopping, all within a short walking distance. This executive home has been extensively upgraded with custom millwork & cabinetry, designer lighting, A/C, new driveway (2021), central vac, b/in sound system & new shingles (2021). The main level has hardwood flooring, spacious den/office, plus living room area with b/in shelving, tiled n/g fireplace & gorgeous south-facing windows overlooking the yard. The Chef's kitchen boasts granite, s/s appliances, large island with seating & w/in pantry. The upper level of the home has laundry area & 3 large bedrooms, with an impressive primary that includes a 5-piece ensuite & w/in closet. The lower level is also f/f with family room, fitness area (4th bed), wet-bar, wine room & 3-piece bath. Complete the package with a double garage, fully-fenced & landscaped yard, large deck, pergola & hot-tub.
Address
20507 58 AV NW
List Price
$749,000
Property Type
Residential
Type of Dwelling
Detached Single Family
Style of Home
2 Storey
Area
Edmonton
Sub-Area
The Hamptons
Bedrooms
3
Bathrooms
4
Floor Area
2,612 Sq. Ft.
Lot Size
5841.68 Sq. Ft.
Lot Shape
Rectangular
Year Built
2006
MLS® Number
E4427478
Listing Brokerage
RE/MAX Real Estate
Postal Code
T6M 2Z5
Zoning
Zone 58
Parking
Double Garage Attached, Insulated
Parking Places (Total)
4
Community Features
Air Conditioner, Ceiling 9 ft., Closet Organizers, Deck, Exercise Room, Hot Tub, Smart/Program. Thermostat, Vinyl Windows, Wall Unit-Built-In, Wet Bar, Natural Gas BBQ Hookup, 9 ft. Basement Ceiling
Exterior Features
Backs Onto Park/Trees, Cul-De-Sac, Fenced, Flat Site, Landscaped, No Back Lane, No Through Road, Playground Nearby, Public Transportation, Schools, Shopping Nearby, View Lake
Interior Features
ensuite bathroom
Association Fee Includes
Amenities w/HOA
Heat Type
Forced Air-2, Natural Gas
Construction Materials
Wood, Stone, Vinyl
Direction Faces
North
Fireplace
Yes
Fireplace Features
Gas
Foundation Details
Concrete Perimeter
Garage Type
Yes
Roof
Asphalt Shingles
Access To Property
Paved Driveway to House






















































