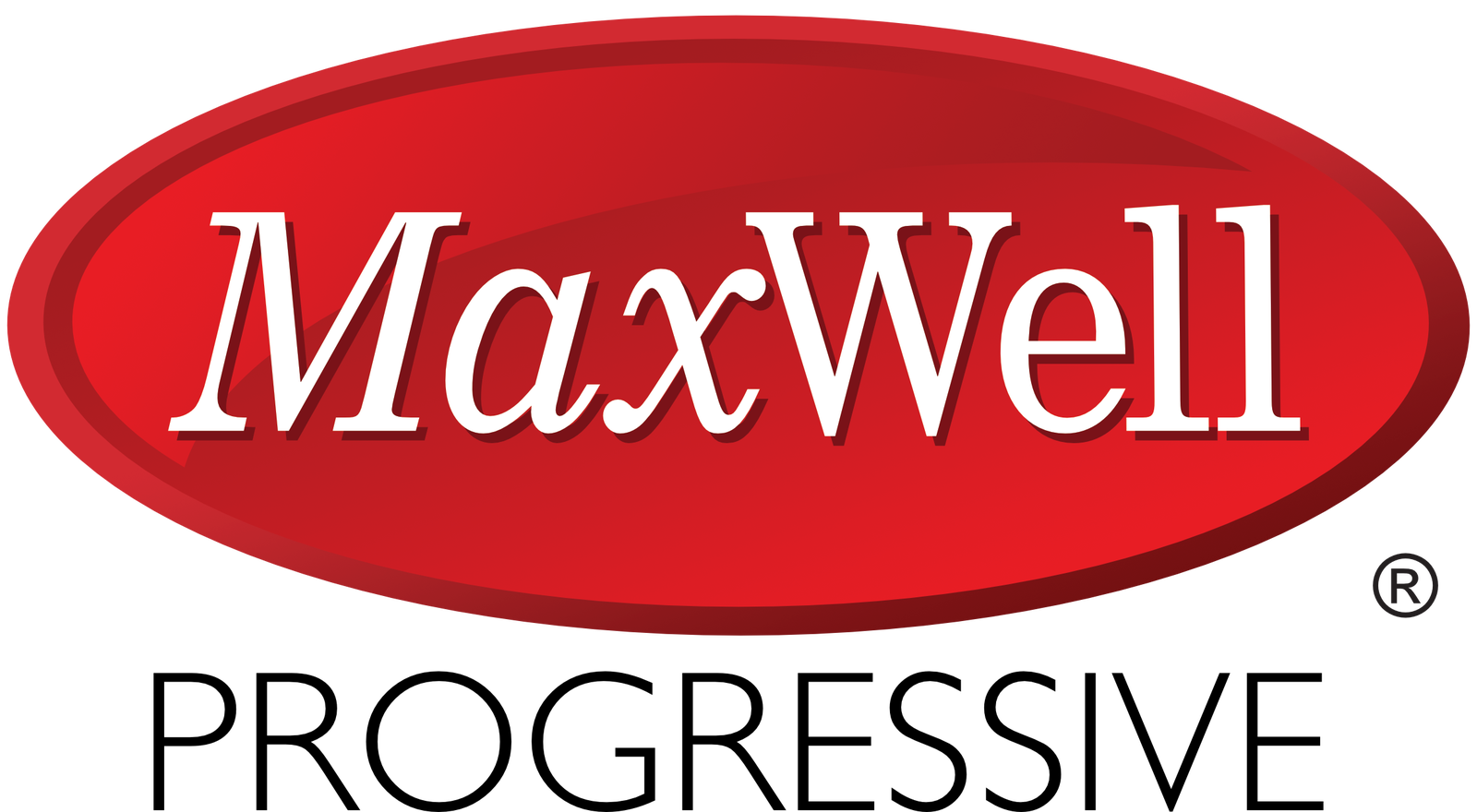Stunning Coventry-built family home in Newcastle, offering 4 spacious bedrooms, 3.5 baths, and a fully finished basement. The main level showcases a gourmet kitchen w/granite countertops, rich cabinetry, stainless steel appliances, a corner pantry, and a central island with an eating bar. The inviting living room features a striking stone-surround gas fireplace, custom shelving, extended mantle and hardwood flooring. Upstairs, offers a vaulted bonus room w/pot lights, a bright laundry room, and three generously sized bedrooms. The primary suite boasts a walk-in closet and a luxurious ensuite with a corner soaker tub, a separate shower, and an oversized vanity. The finished basement impresses with 9’ ceilings, a spacious rec room, a 4th bedroom, and a full bath. Additional highlights include an oversized heated garage and central A/C. Enjoy outdoor living on the large deck in the fenced backyard with mature trees and a fire pit. Located just minutes from the lake, shopping, transit, and all amenities!
Address
12220 170 AV NW
List Price
$599,900
Property Type
Residential
Type of Dwelling
Detached Single Family
Style of Home
2 Storey
Area
Edmonton
Sub-Area
Rapperswill
Bedrooms
4
Bathrooms
4
Floor Area
2,053 Sq. Ft.
Lot Size
5167.32 Sq. Ft.
Lot Shape
Pie Shaped
Frontage Length
6.8
Year Built
2013
MLS® Number
E4427796
Listing Brokerage
RE/MAX Professionals
Postal Code
T5X 0H9
Zoning
Zone 27
Parking
Double Garage Attached, Heated, Over Sized
Parking Places (Total)
4
Community Features
Air Conditioner, Ceiling 9 ft., Closet Organizers, Deck, Detectors Smoke, Exterior Walls- 2"x6", Smart/Program. Thermostat, Vaulted Ceiling, Vinyl Windows, Vacuum System-Roughed-In, 9 ft. Basement Ceiling
Exterior Features
Fenced, Fruit Trees/Shrubs, Landscaped, Playground Nearby, Public Transportation, Schools, Shopping Nearby, See Remarks
Interior Features
ensuite bathroom
Heat Type
Forced Air-1, Natural Gas
Construction Materials
Wood, Stone, Vinyl
Direction Faces
Southeast
Fireplace
Yes
Fireplace Features
Gas
Foundation Details
Concrete Perimeter
Garage Type
Yes
Roof
Asphalt Shingles
Access To Property
Paved

























































