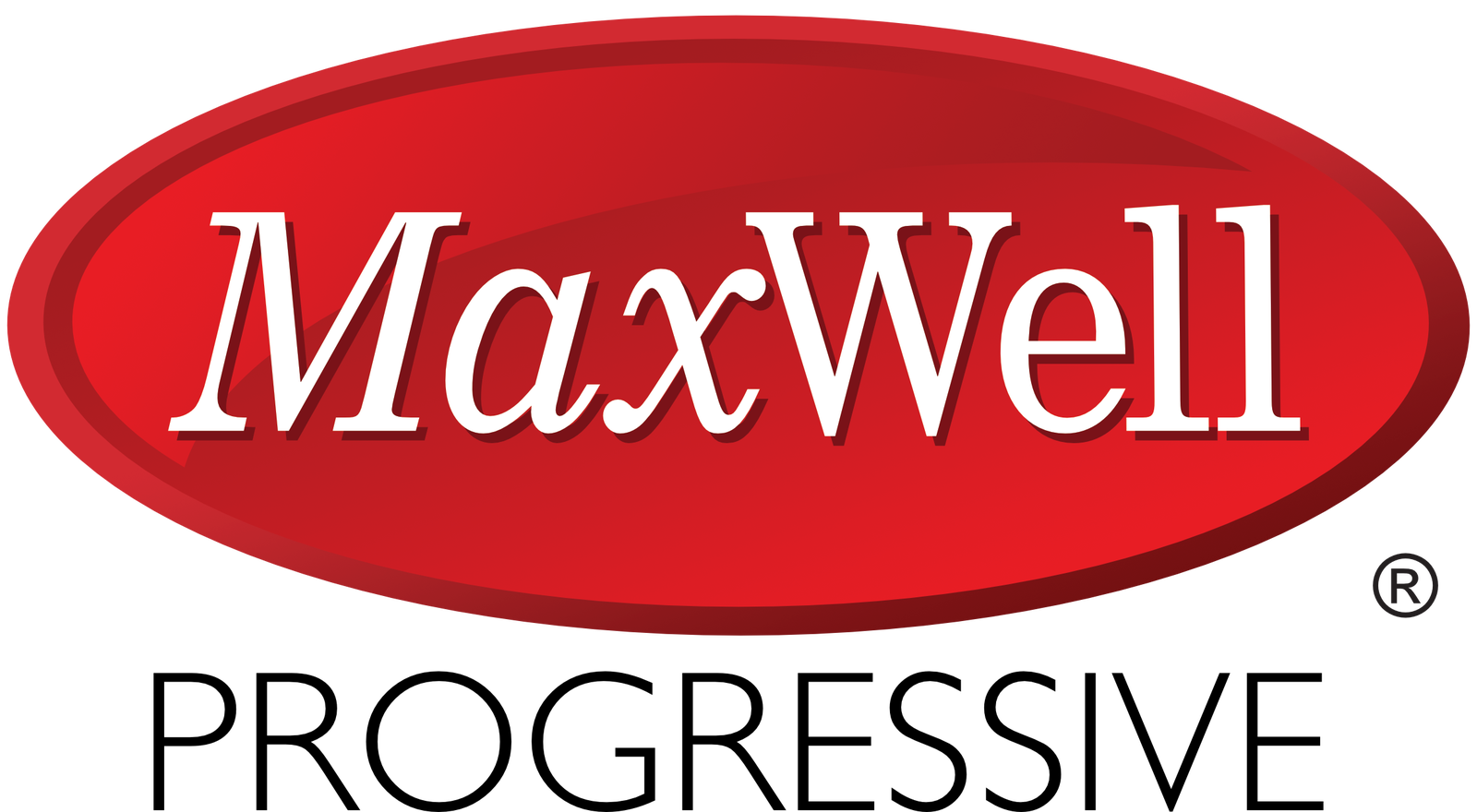Stunning 2451sqft 2-storey WALKOUT onto a POND in the SE community of Charlesworth! Featuring 5+2 bedrooms, 4 bathrooms, OVERSIZED double ATTACHED garage, and a 2 BEDROOM LEGAL BASEMENT SUITE. Built by Bedrock Homes in 2015, this home offers a OPEN CONCEPT floor plan with PREMIUM HARDWOOD floors sunlit by the WEST-FACING backyard. The chef's kitchen is complemented by S/S appliances, a GAS stove, large island, QUARTZ c-tops, and plenty of counter space. Completing the main floor is a bedroom, full bathroom, patio door leading to a DURADEK w/ BBQ hook up. Upstairs, you'll find a generous sized primary w/ 5pc ensuite and large W/I closet. Additionally, there's THREE spacious junior rooms, a sizable bonus room in the center, and laundry room w/ utility sink. The WALKOUT basement offers a MORTGAGE HELPER with a 2 BEDROOM PERMITTED LEGAL suite equipped with its own kitchen and in-suite laundry. You'll also find 9' ceilings, lower duct vents for additional comfort, and a sunny living room WITH A POND VIEW.
Address
520 56 ST SW
List Price
$749,900
Property Type
Residential
Type of Dwelling
Detached Single Family
Style of Home
2 Storey
Area
Edmonton
Sub-Area
Charlesworth
Bedrooms
7
Bathrooms
4
Floor Area
2,452 Sq. Ft.
Lot Size
4326.02 Sq. Ft.
Lot Shape
Rectangular
Year Built
2015
MLS® Number
E4428563
Listing Brokerage
MaxWell Progressive
Postal Code
T6X 1R9
Zoning
Zone 53
Parking
Double Garage Attached, Over Sized
Community Features
Ceiling 9 ft., Deck, No Animal Home, No Smoking Home, Vinyl Windows, Walkout Basement, Natural Gas BBQ Hookup, 9 ft. Basement Ceiling
Exterior Features
Backs Onto Lake, Fenced, Landscaped, Level Land, Schools, Stream/Pond
Interior Features
ensuite bathroom
Heat Type
Forced Air-2, Natural Gas
Construction Materials
Wood, Stone, Vinyl
Direction Faces
East
Fireplace
Yes
Fireplace Features
Gas
Foundation Details
Concrete Perimeter
Garage Type
Yes
Roof
Asphalt Shingles
Access To Property
Paved








































































