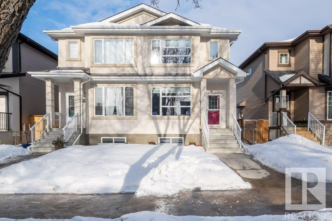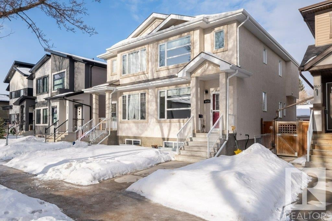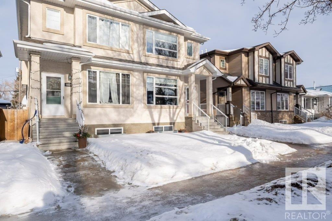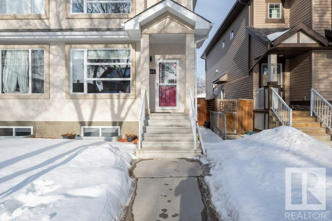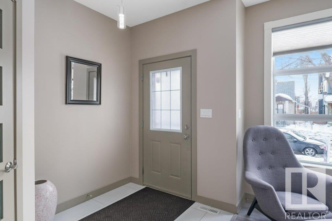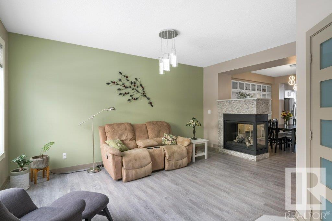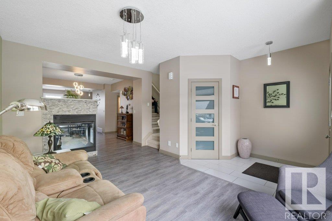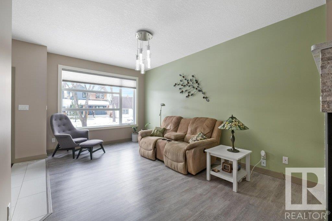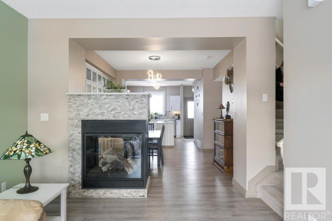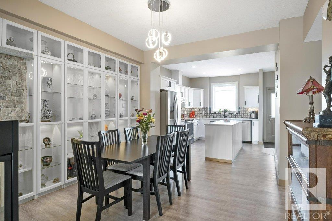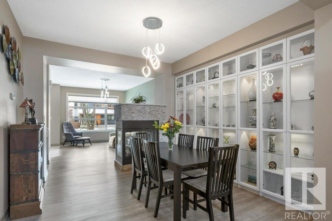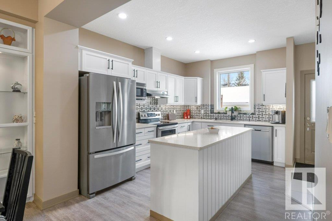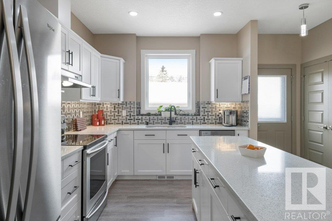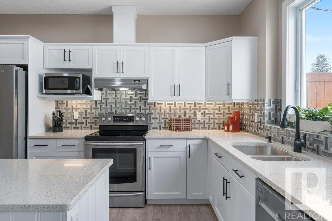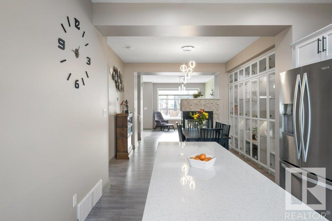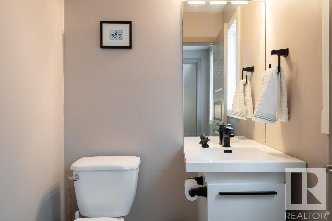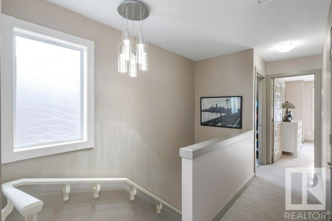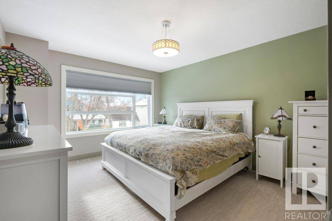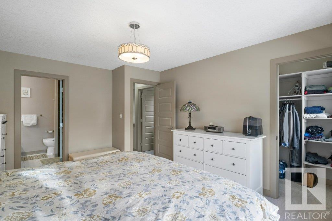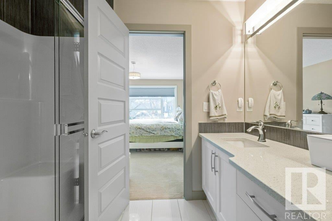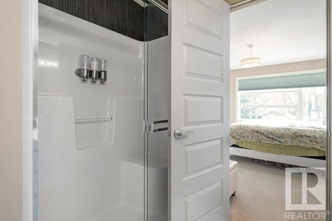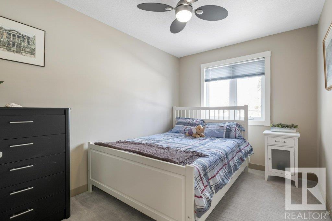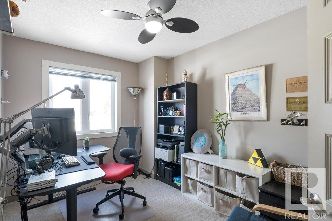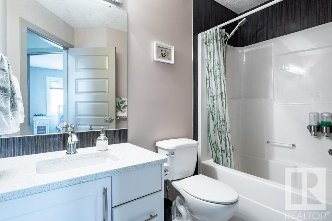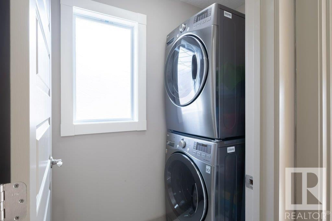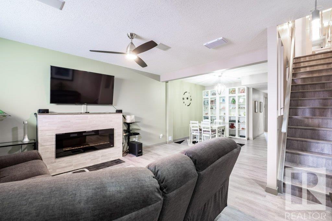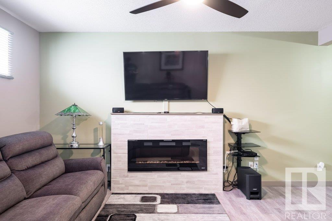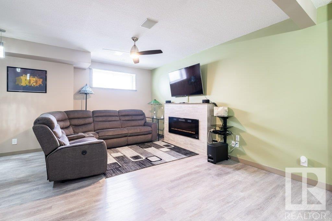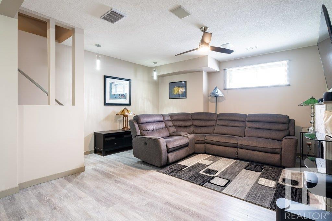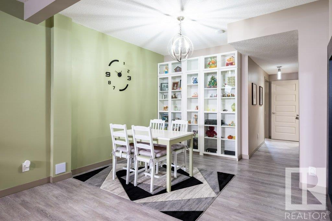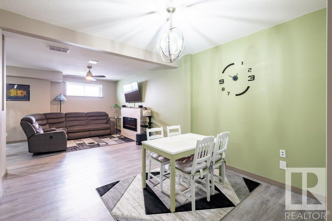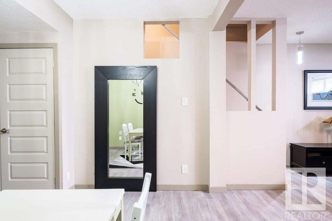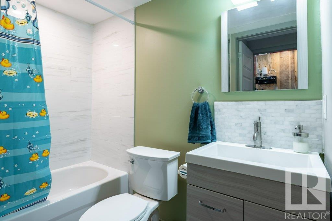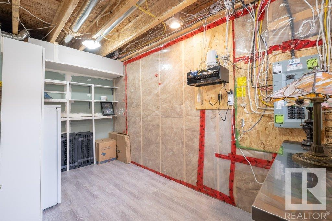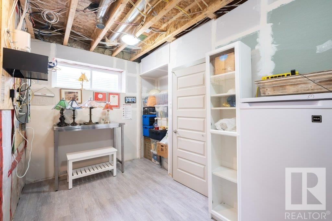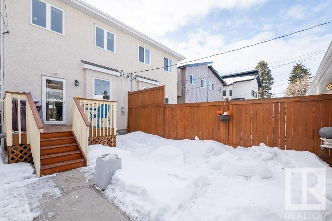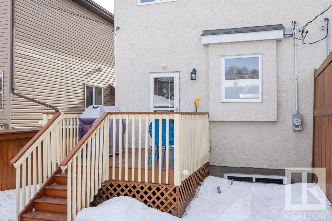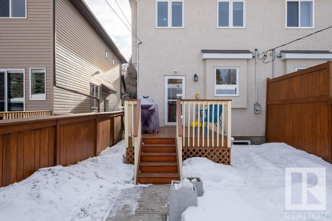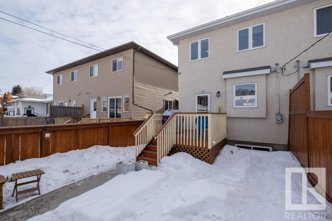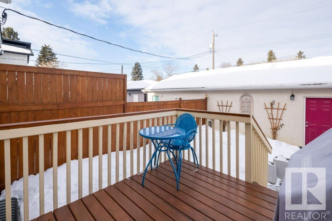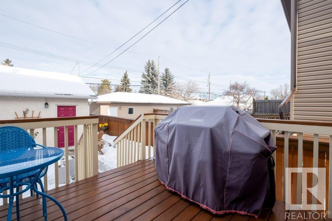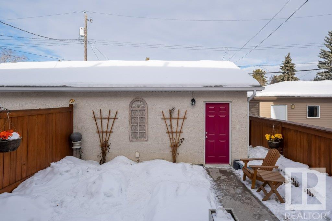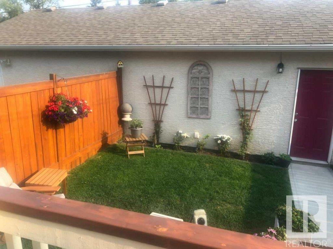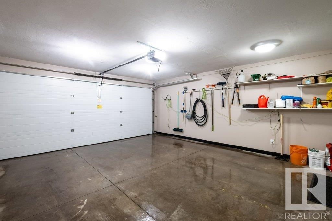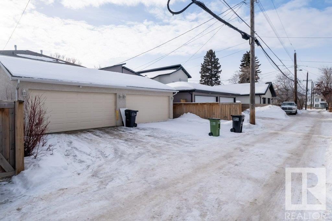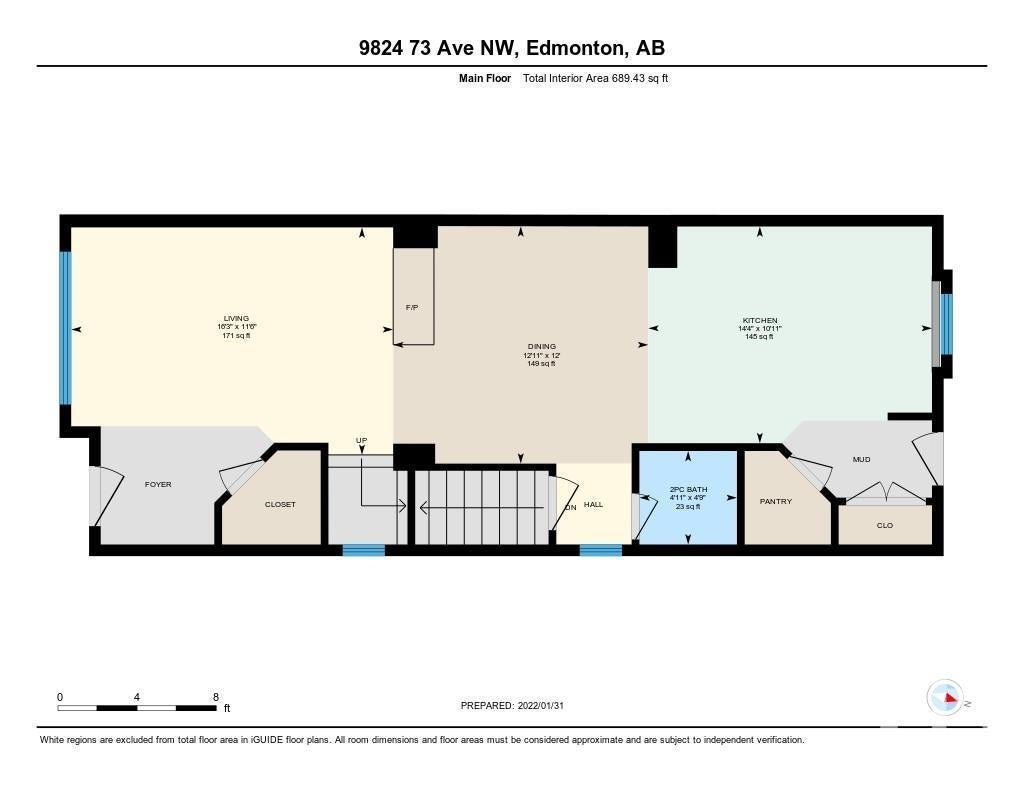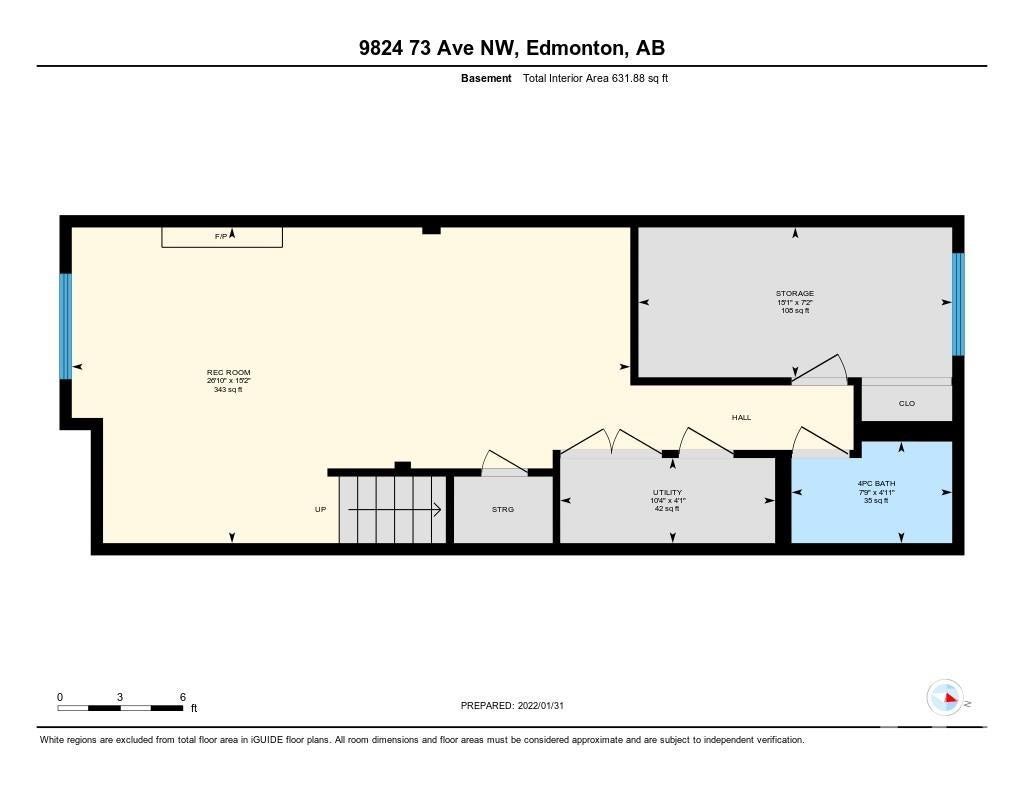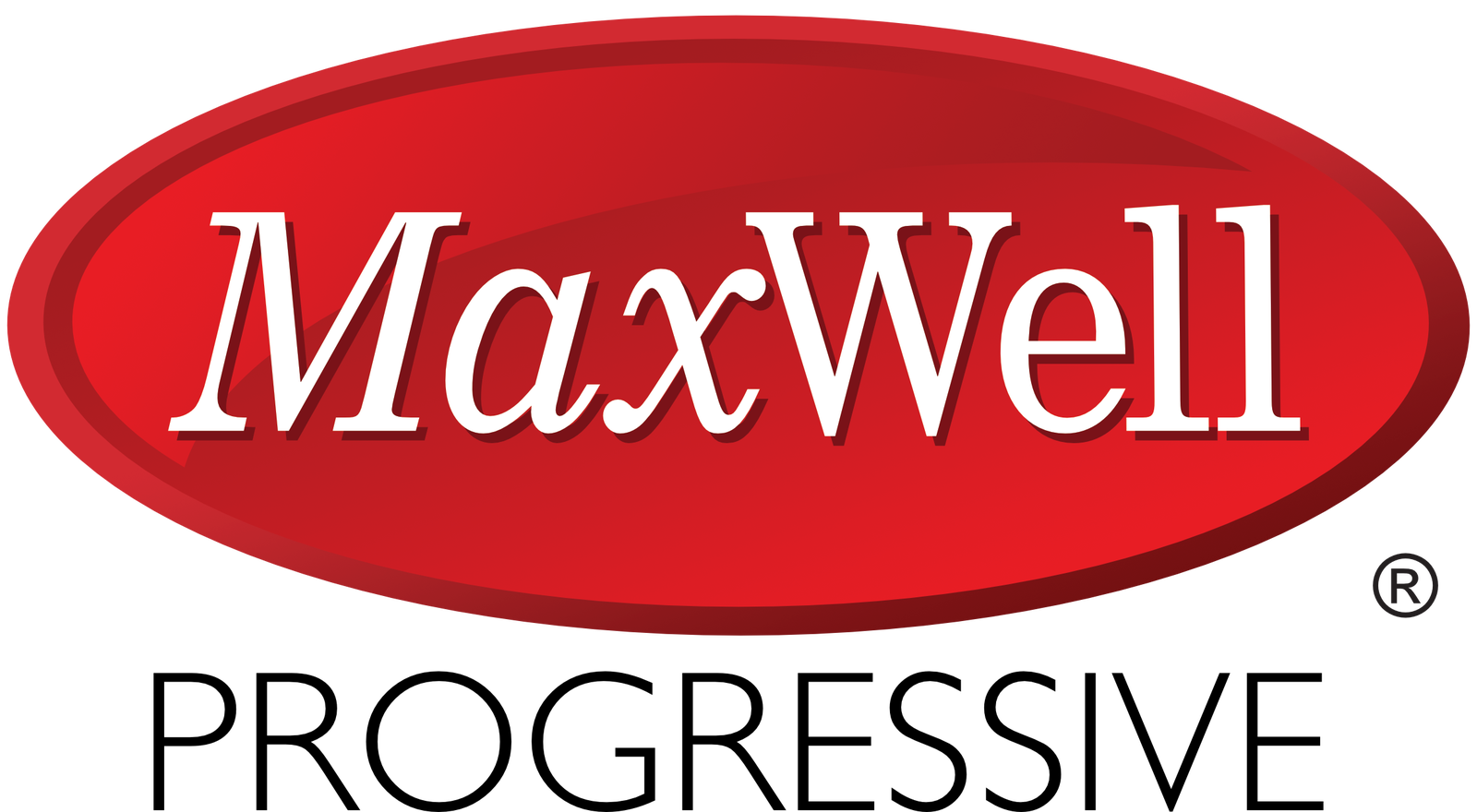RITCHIE GEM!! Built in 2014 but substantially overhauled since. The current owners REPLACED THE KITCHEN WITH A NEW ONE, CHANGED WINDOWS TO TRIPLE PANE, CHANGED MAIN FLOOR FLOORING TO UPGRADED VINYL PLANK, ADDED CENTRAL A/C, BASEMENT WAS FINISHED, THE HOUSE IS FRESHLY PAINTED and on top of all of this it is in MINT CONDITION!! On the main floor you have an open concept layout with a 3 sided gas fireplace dividing the dining room & living room, a spacious kitchen w/large pantry & window to the yard, a 2 pc bath and mud room. The upper level offers a large king size bedroom with walk-in closet and 4 piece ensuite, LAUNDRY ROOM, and 2 other good size bedrooms with a full bath. The basement offers a large rec room w/fireplace, a framed bedroom space or craft area, another full bath and storage space. Outside you have an insulated double garage, fully landscaped yard with automated lights and a freshly stained deck. The RITCHIE MRKT, numerous schools, Millcreek Ravine and more are just a short walk away!
Address
9824 73 AV NW
List Price
$525,000
Property Type
Residential
Type of Dwelling
Duplex
Style of Home
2 Storey
Area
Edmonton
Sub-Area
Ritchie
Bedrooms
4
Bathrooms
4
Floor Area
1,391 Sq. Ft.
Lot Size
2797.86 Sq. Ft.
Year Built
2014
MLS® Number
E4275607
Listing Brokerage
MaxWell Progressive
Basement Area
Full
Postal Code
T6E 1B6
Site Influences
Back Lane, Schools, Shopping Nearby
